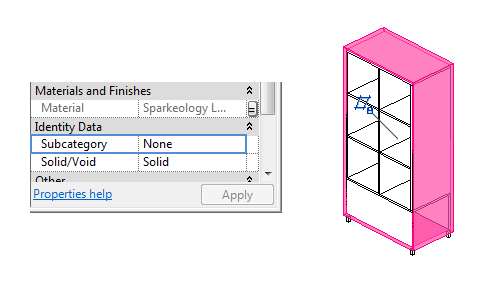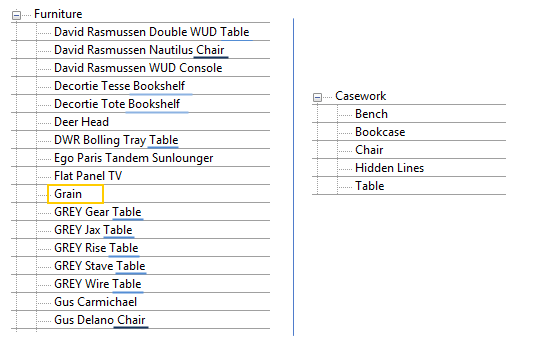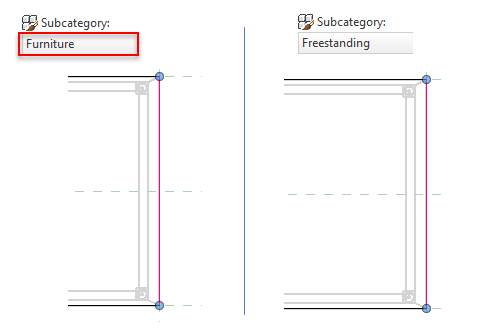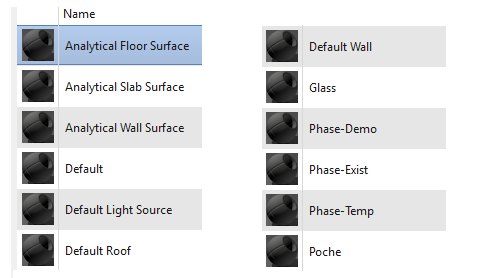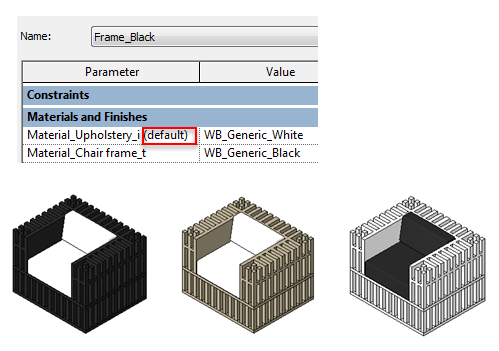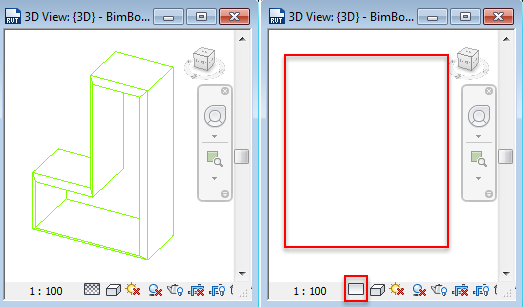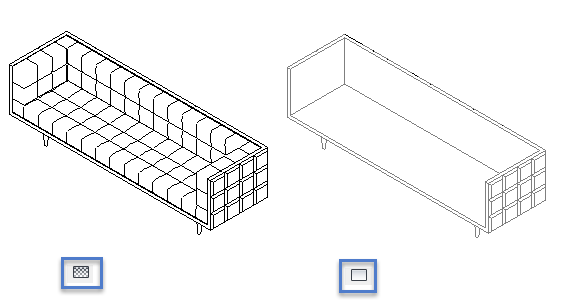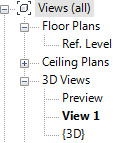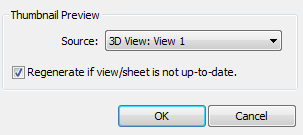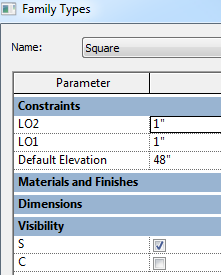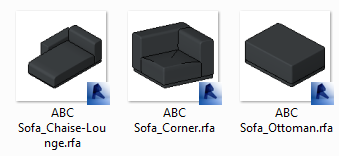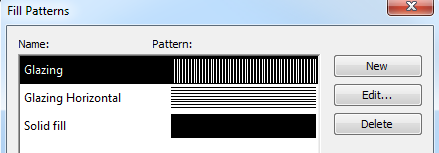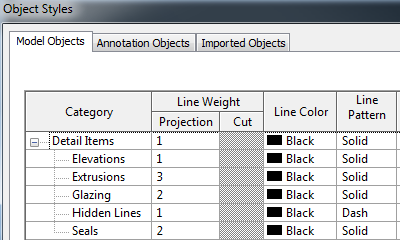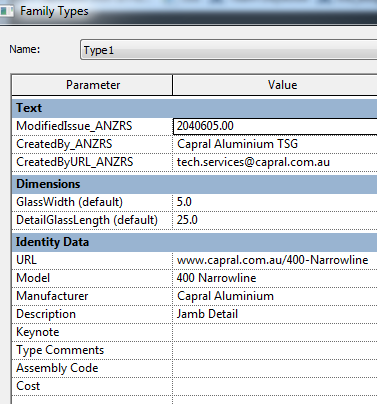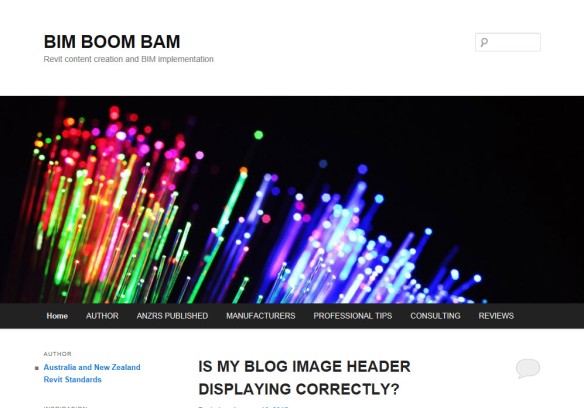I think that perhaps our biggest challenge in BIM is the different industry perspectives/ personalities and agendas that we have within the design/ building construction/ building management space.
Those of us who have been in the BIM implementation space for many years would agree our biggest challenge is always (a) resistance to change and (b) a conflict and misalignment of industry sector values and agendas.
~ M. Van Kolck
Now before I continue I will be clear in stating the following: This blog post is riddled with generalizations simply because without being general I won’t be able to make my point. So if any of my observations offend you feel free to console yourself that they simply don’t apply to you or take the opportunity to see if perhaps there is a slither of relevance in what I am saying.
So let’s have a closer look at some of the misalignment of values and agendas within our industry. All attributes listed below are just my perception and I place no judgement on these observations. There are some very good reasons why certain personality types are drawn to various sectors within our industry. For example, we need engineers to be fixated on practicality, safety and structural or mechanical integrity. We also need our designers to be visionaries so that we build a world filled with less mass-produced, ghost-like, buildings that are void of personality and the imagination of the human spirit.
ARCHITECTS / DESIGNERS (Our Artists)
- Visionary, Idealistic, Imaginative, Creative, Detail orientated
- Their identity lies in their unique way of viewing their world and their endless pursuit of creating beauty and spaces that uplift those that experience them
- Resistance to following any solution that makes them feel less unique. Architects could be found arguing that no single systemized solution could possibly ever apply to them, their client, studio or firm.
- Resistance to “mass-produced” solutions.
- Their fear of losing projects to other firms causes them to be far more reluctant to push back when the industry or project demands are unrealistic. As a result the Architects are often the sector of the industry that wears most of the cost in delivering BIM projects simply because they assume responsibilities more easily when other industry sectors drop the ball, refuse to take accountability for certain tasks or make extreme demands.
- Prone to making too many design variations and creating great strain on project resources and profitability as a result of over detailing their models or specifications.
- Can be controlling in nature due to having a strong tendency towards perfectionism and wanting to protect their vision.
- Tend to over detail documentation since they distrust that their design intent will be adhered to without detailed specification. Can be known to over specify.
- May be more easily influenced by external validation that they are unique and that their quest for beauty is essential, even noble. (Something the software industry has worked out and mastered about marketing to this type of client.)
- Projects are less likely to be profitable because design variations can consume resources and profits and architects/designers are cautious to charge for too many variations especially when they are often the cause of the next design change/improvement.
- Staff can become exhausted with imposing high pressure deadlines and endless overtime hours worked, in the midst of constant re-designing of the project vision.
- Might try to avoid conflict with client in terms of negotiating higher fees or more reasonable project timelines but could raise the roof in the battle for the perfect door tag! ;-)
ENGINEERS (Our Planners / Analysers)
- Engineers are dominant in their practical mindedness
- Tendency to share information less freely.
- Have mastered the art of not demystifying exactly what they do so or how they do it. (E.g. Home renovation TV shows abound but we don’t see a DIY engineering program making prime time TV.)
- Less concerned with aesthetics, in general.
- Far more concerned by safety and workability. (As they should be)
- Feels most comfortable in systemized solutions but does not always like to assume or take ownership of roles or accountability outside their current industry scope of agreed responsibilities.
- Can be accused of being less pro-active (at times). This might simply be because this industry tends to attract more analytical personality types who may be less swayed with ideals of social integration (as opposed to architects/designers who are hard-wired to strive for harmony)
- Probably attracts a more methodical, even cautious, personality type that finds value in concentrating on safety, mathematics and problem solving. (Again, this is a good thing and appropriate for their role.)
- Reluctant to assume accountability for things that are not within their scope
- Hesitates in modelling too soon for fear that the architects/ designers will change their minds. It would not be uncommon to hear an engineer boasting “We only start modelling our stuff when the architects have finally stopped changing things, which basically never happens!”
- Architects are often known to assume more responsibility than they should in the BIM model because “the engineer hasn’t started modelling yet”
- Projects are more likely to be profitable because re-work is kept to a minimum.
CONSTRUCTION (Our Problem Solvers and Building Makers)
- Can often be quite unsympathetic to the plight of the architect.
- Known to be frustrated with trying to marry the ideals/visions of the artist with the practicality and affordability of project outcomes
- Can be less precious about design and concentrates more business/ profitability of building of actual project.
- In cases where the construction firm is also the client a much larger focus is placed on design but the profits of owning the final building product can help wear some of the design variations more easily than normal Architect/ Design firms can.
- Tends to dominate the BIM delivery if they are the project client, especially since they benefit directly from the mandates that are made.
- Are often not consulted right until costing stage of the project which can create disjoin in the BIM integration workflow and result in potential variations later in final project design stage.
- Generally less focussed on the practical processes, workflows, documentation hours required to achieve BIM models and more attached on the end result of deliverables.
- Can be labelled as the bully in the play yard. A Construction Manager might argue “It’s the Architect’s problem if he can’t fight back or argue for more commissions if it takes longer to build a LOD 400 model!”
- Focussed on getting the job done.
- Often frustrated with high pressure deadlines and problem solving on the run. Dealing with unexpected variables on site and undefined decisions that the Architects or Engineers might have missed along the way.
QUANTITY SURVEYORS (Our Wizards)
- I have always said that QS is a ‘black art’ filled with a keen sense of grounded intuition and complex calculations and considerations of costing, time lines and deliverables.
- Highly skilled at allowing for all kinds of variables within the construction process.
- Whilst they are referring to the BIM models more these days to check sizes and quantities I do still believe that much of what a QS manages to do and calculate cannot be defined on a sheet or in a drawing.
- They are reasonably isolated on most BIM projects and their specific needs are largely unquantified within the industry in terms of general industry understanding of exactly what they need.
- Creating data for QS’s in terms of costing can often be ineffective or almost meaningless since they often have their own highly intricate costing schedules and formulas that extend far beyond the purchase price.
FACILITIES MANAGERS (Our Asset Carer)
- Easily forgotten in the process of BIM
- Often inundated with far too much unnecessary data and poor management of digital data.
- Their biggest challenge is being able to allocate the appropriate data easily without having to step over endless amounts of excessive data that is simply not relevant.
SOFTWARE INDUSTRY (The Powerful Industry Persuader)
- Highly reliant on marketing with extreme effectiveness and ruthless precision to sell their software solutions.
- They are leveraging of their opportune timing of being able to facilitate BIM collaboration with the use of digital technology.
- I believe that the Software Giants in this industry sector are deliberately slowing down the pace at which solutions are being released to the industry to some degree. This may sound cynical – I know – but it’s simple business. If the software industry committed to creating an integrated/universal BIM solution within the next 24 months they would not make the same money than if they drag this process out for years on end. Much like the health industry – they make more money when their clients are sick or in need of care.
- Of course the best way to drag out arriving at any universal BIM solution is to convince their clients that they are unique and that they ‘need’ a customised solution to meet their specific aesthetic and client data needs. They need to persuade the client that a single integrated solution is not possible and they spend a lot of money every year doing exactly that!
- Improvements in BIM software must be regular and incremental to keep industry hope alive that the BIM challenge could possibly become easier to manage one day. They might call it “clever marketing strategies to ensure long-term viability of their product”
- The software industry holds the key, resources, capital and skills to many of the digital tools that could redefine BIM in a very short period of time if they had the incentive to do so.
- Unfortunately BIM Software giants thrive when our industry is misaligned and confused. This is because we are not united in holding them more accountable for improving the speed and efficiency with which to solve the technical aspect of the BIM dilemma.
With all these different industry personalities in our building BIM project environment it becomes obvious why creating a BIM solution would be an extreme challenge. The issue of why BIM is taking longer to solve in the building industry (as opposed to the car industry, as an example) becomes far more apparent. In the car industry the Client is the Manufacturer, Designer and Engineer, their values and agenda are aligned and easily mandated.
Perhaps the best way forward for BIM to really excel in our industry is for the industry to redefine the context within which we interact and to quantify exactly what they cost is when we are not a united front? Maybe it is time for everyone to “own our stuff” and to reflect on whether we are really doing as well as we would like to pretend that we are.
Our industry is not a bad one to work in but I have observed that it can be quite petty, judgmental, arrogant and very egotistical. It seems to me that everyone is so busy making sure that their turf, their job, and their fixed way of being is protected that no one is really working towards true integration for BIM, the project and most importantly – the various project teams and their client. I would like that to change and to see that every team throughout the lifecycle of a BIM project is winning and that some BIM teams are not falling through the cracks so easily. 
Perhaps our goal should not be Building Information Modelling but Building Integration Modelling? Well – that’s enough of my philosophical ramblings… I hope this has also been food for thought for someone else out there in this big wide world.
Let another ripple go forth and make this a better industry to work in by sharing this post if it resonates with you on some level ;-)
~ MVK















